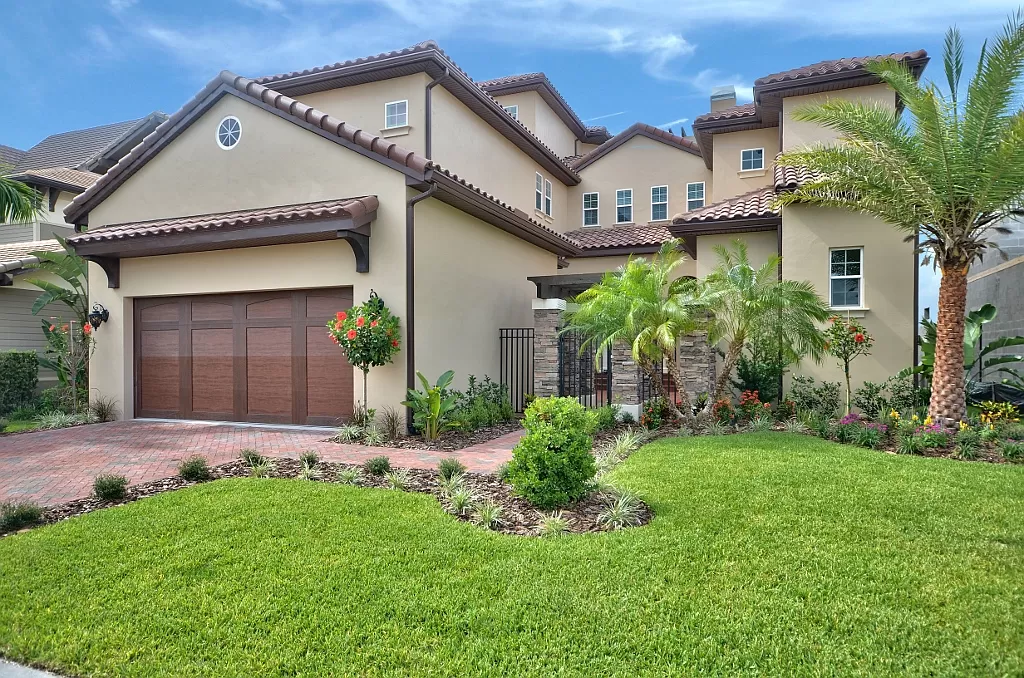Signature Properties offer a full range of highly-personalized building services that seamlessly combines architecture, engineering, interior design, and construction. We focus on flexibility and customizable options to fit your needs. We can help you design a new home or remodel your existing home while keeping you on time and on budget!

Pre-Construction & In-Build Services

Plans Design
Whether you have a plan or need help designing your vision, we’re here to help. Pre-purchased plans often need some additional help or re-working. We have a trusted team including architects to partner with you.
Engineering
All our homes are built to above-code specifications. We include a basic level of engineering, and we offer more in-depth structural services to our clients who see the value in ensuring those details are checked and individualized to your needs.
Permitting
The permitting process can be a daunting one. We take the stress away from you to obtain all the appropriate approvals. We pride ourselves on the relationships we have built over our 30 years of experience to ensure permitting goes smoothly.
Budgeting
A transparent budgeting review is an important factor in your success. Understanding all the costs allows you to make informed decisions about your home.
Financing Options
If you need assistance or guidance in obtain financing for your project, we can help. We can point you to the leading banks and mortgage brokers that offer the best home construction loan programs in the area.
Design Services
Do you need someone to help you from start to finish or do you just need help in a few areas? We adapt, no matter what size, to ensure your project is handled in a manner that suits you best.
Project Management
Your project, no matter how big or small will be project managed from start to finish. We will discuss with you what your preference for communication and updates will be. Our expectation is to provide you with the best customer service in the industry!
Our Step-By-Step Process
Communication is critical to our success of your project. We will send you weekly updates as well schedule calls and meetings to ensure you are kept up to date with our progress.
#1
Assessment
One of the most critical elements to getting off on the right foot is to fully understand exactly what you are wanting, and it’s much more than just a house plan. Why are you building this house? What features of a home are important to you? There are many questions to ask to find out what your dream home looks like and how this home can serve you the best. Also, if you have a lot or need help looking at one, we can help! Making sure the lot and the plan are compatible with each other is a very important step!
#2
Plan Exploration & Mock Budget
If you don’t have a plan already then, we can explore some styles and sizes that appeal to you. Once we find one you like, we start the Mock Budget process. The goal here is to give you a very rough line-item budget based on the plan that has a bunch of presumptions about the finished quality.It’s a conversation starter to talk about price. This will allow us to talk about where the costs go into building a home. This also allows us to discuss the desired budget that you are wanting to stay within.
#3
Plan Development and Pricing
During this phase, we will help you through finalizing the plans and getting our budget firmed up. We will work side by side with your or our architect to ensure all aspects of your plan have been properly accounted for and are to code. We have an open book policy for our pricing and budgets. We have nothing to hide and believe the budget is a partnership with contractor and homeowner to ensure we get the right mix of budget and quality.
#4
Design Center and Allowances
This is the most fun but also the most time-consuming part of the whole process. Since we are a custom home builder, we give allowances when choices can’t be made at the planning stage. This is quite normal as it can be overwhelming to have to make all the decisions at one time. You will have an allowance for items such as flooring, tile, fixtures, and lighting. By making selections early in the process of building your home, we can be certain to hit timeframes that meet your expectations. If you need help, don’t worry. We partner with amazing interior design specialists that can give as much or as little help as you need!
#5
Preconstruction Phase
(Permitting and Site-work)
This phase includes the permitting and site work needed for your project and can be done in parallel to Step 4 (Design Center). While you are having fun selecting finishes for your new home, we are busy getting you the appropriate approvals needed for permits. Once fully approved, we can begin the site work to prepare your lot for construction.
#6
Construction!!!
During this time, we are building your home step by step.
Weekly updates and meetings will occur on site and via email. You will witness your dream home come to life. Normal building time can range from 7-12 months based on complexity of the build.
#7
The Final Walk Through
Our favorite step is having the privilege to walk you through your new home. We will make sure that all items that need to be addressed are finalized for you and that we answer any questions you may have on your new home.
